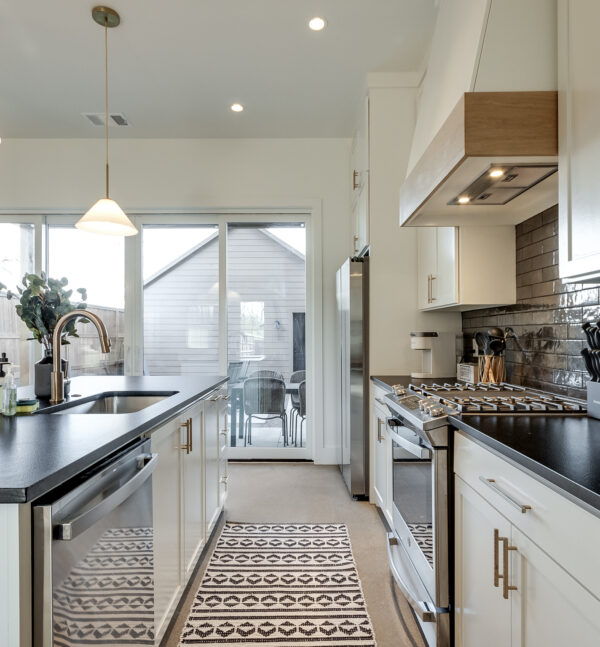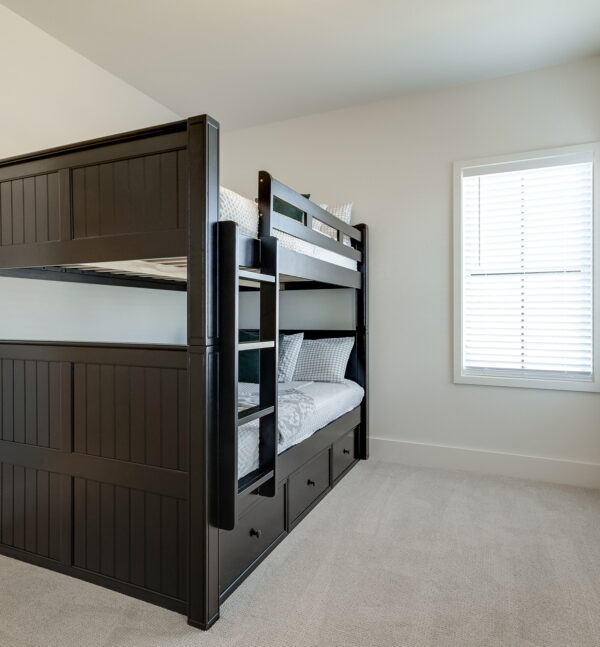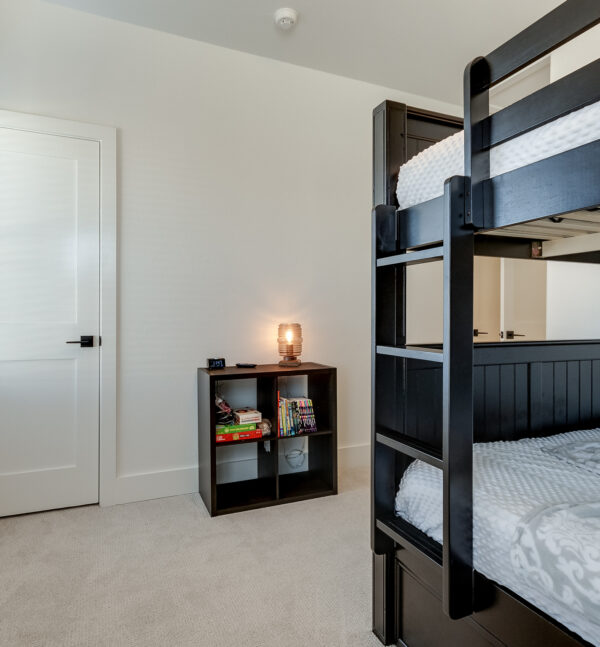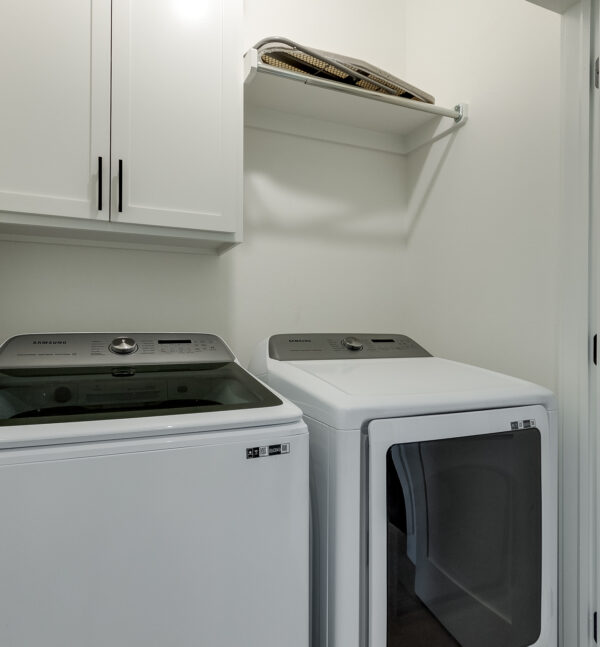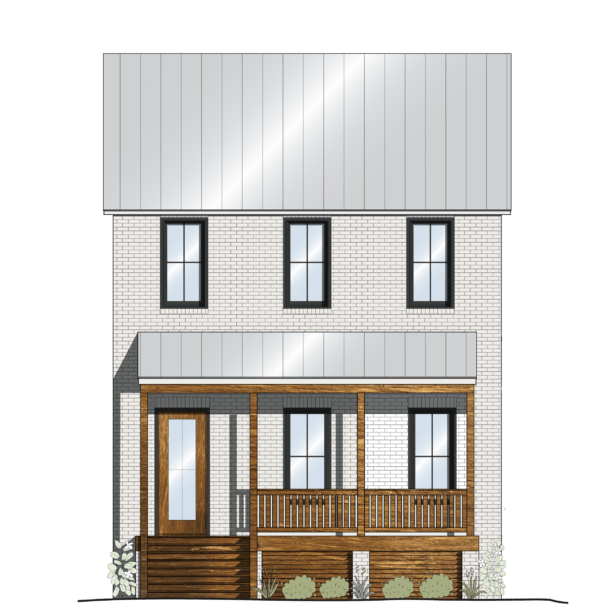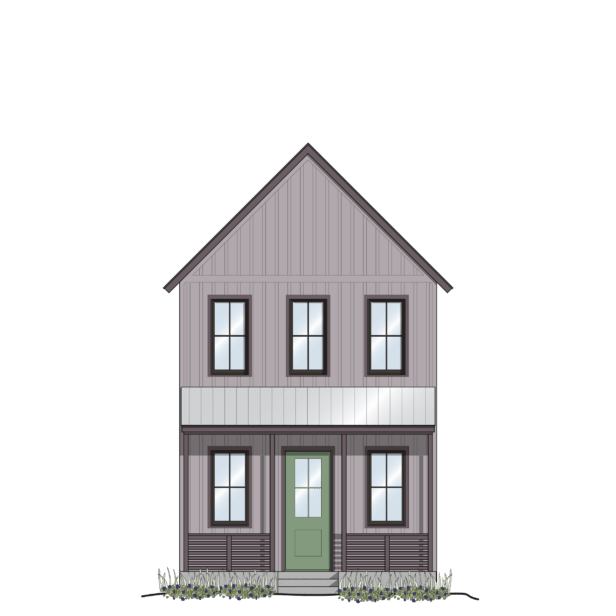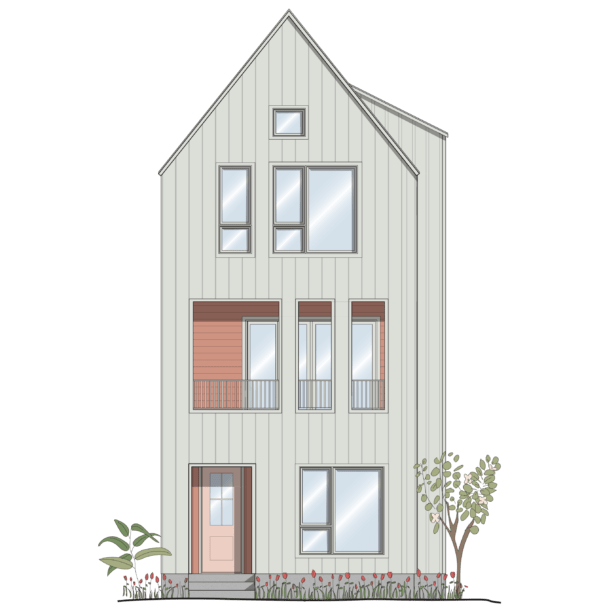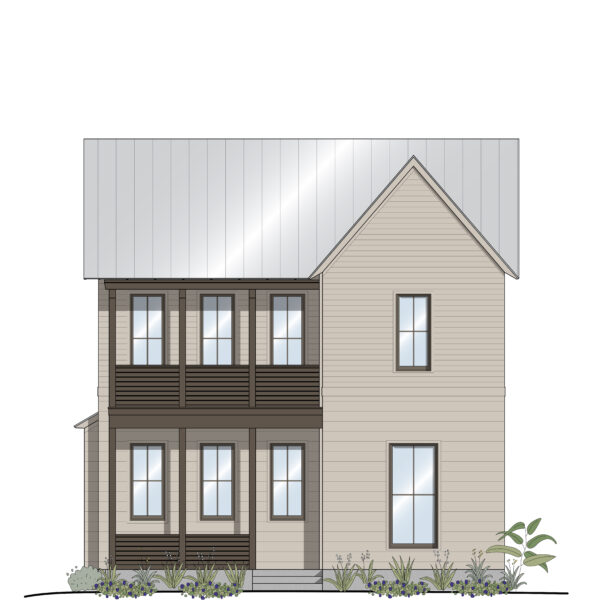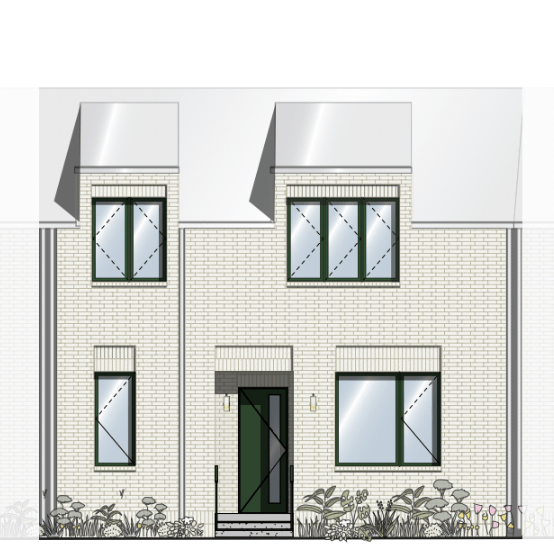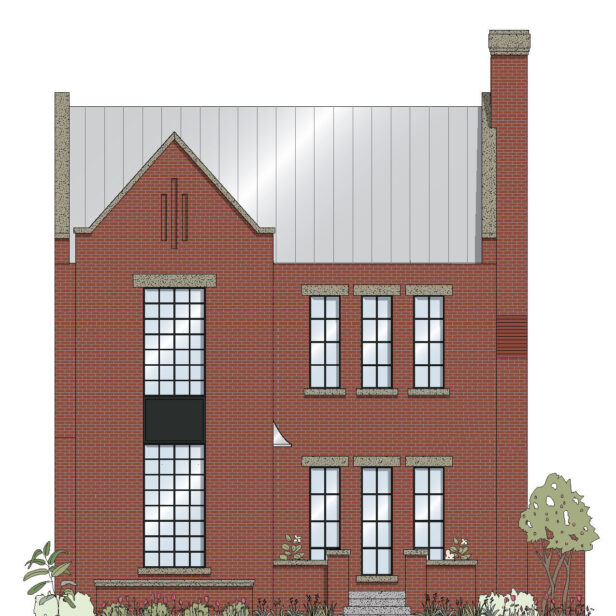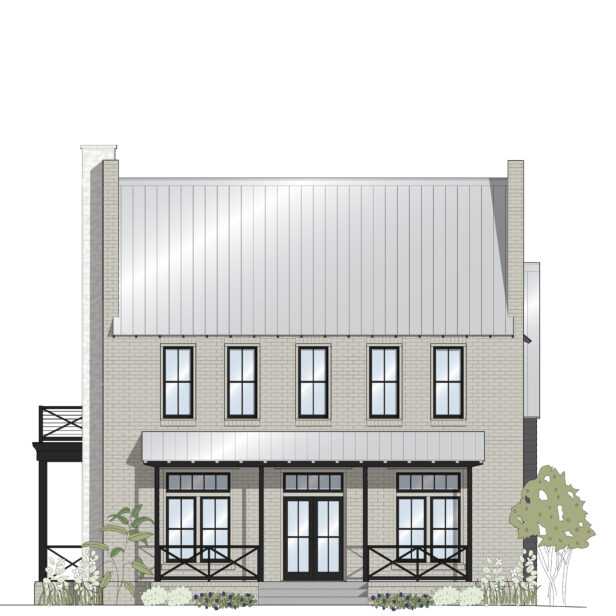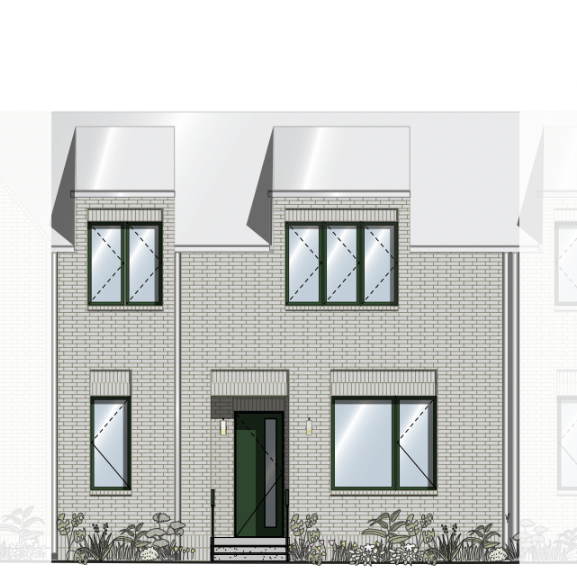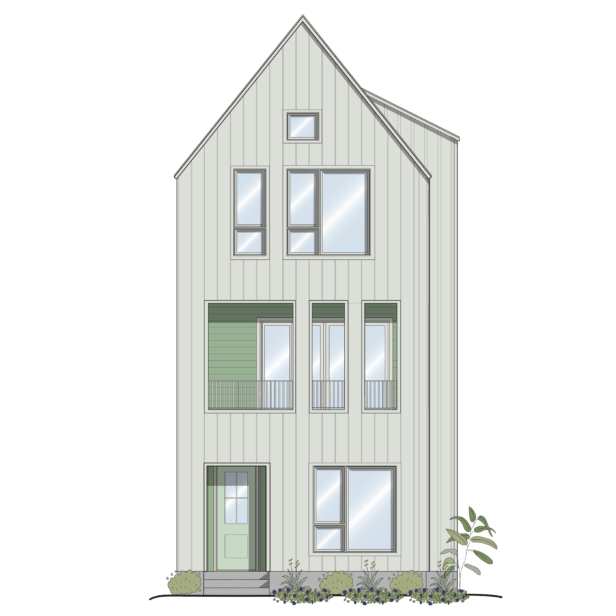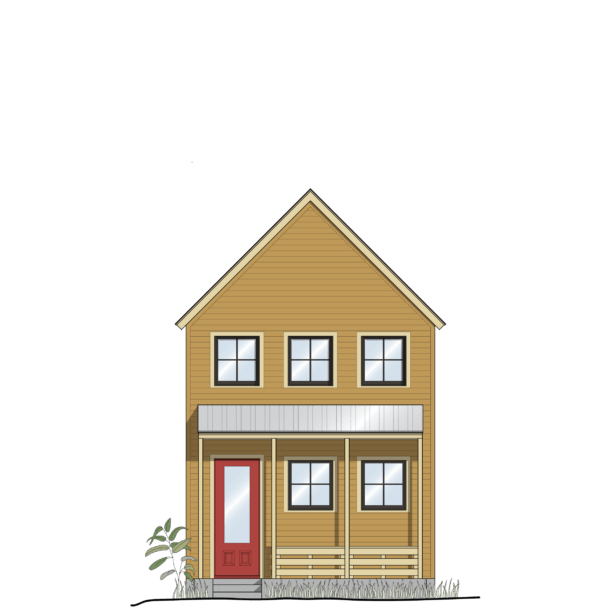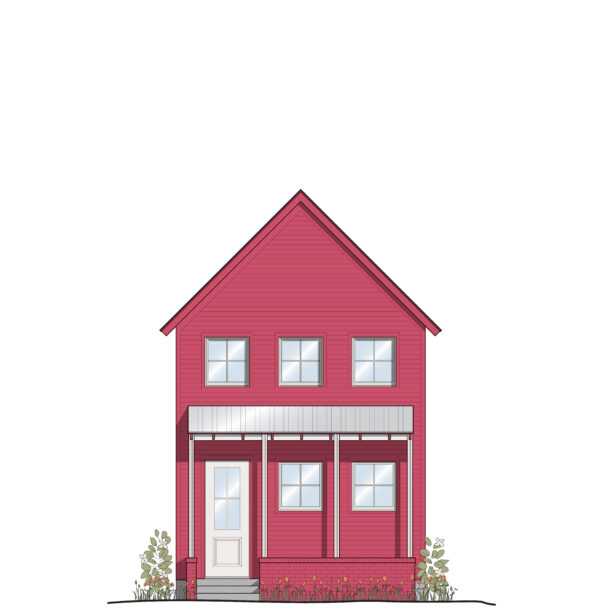This home combines the best features of the Wheeler Home ‘Solo’ plan into a thoughtfully designed two-story Solo Jr. The open-concept first floor boasts a seamless indoor-outdoor connection with a folding glass wall system that extends the kitchen and dining area into the back courtyard, flooding the space with natural light. Upstairs, you’ll find two spacious bedrooms—each with generous closets—alongside two full bathrooms and a functional utility area. With a two-car garage and private outdoor space, this home is designed for effortless, everyday living. Plus, it’s just steps from the community park, making it easy to enjoy all that life in Wheeler has to offer.
*The refrigerator, washer, dryer, TV, and home furnishings are available for discussion. Reach out to Wheeler Realty for details.
*Marketing details are provided for informational purposes only. Prices, fees, and design selections are subject to change.








