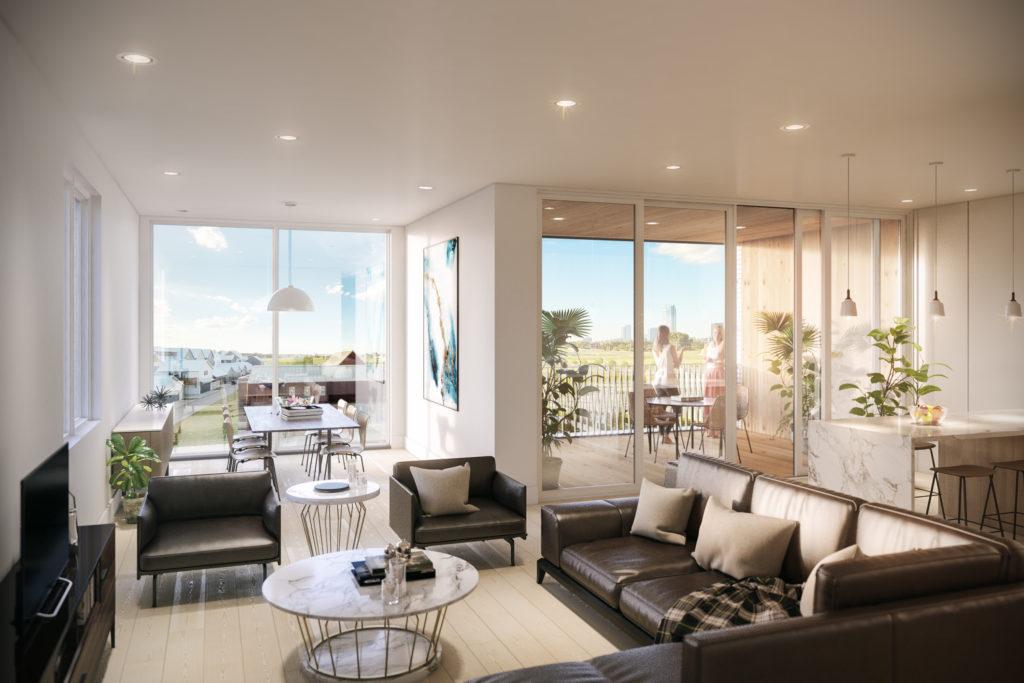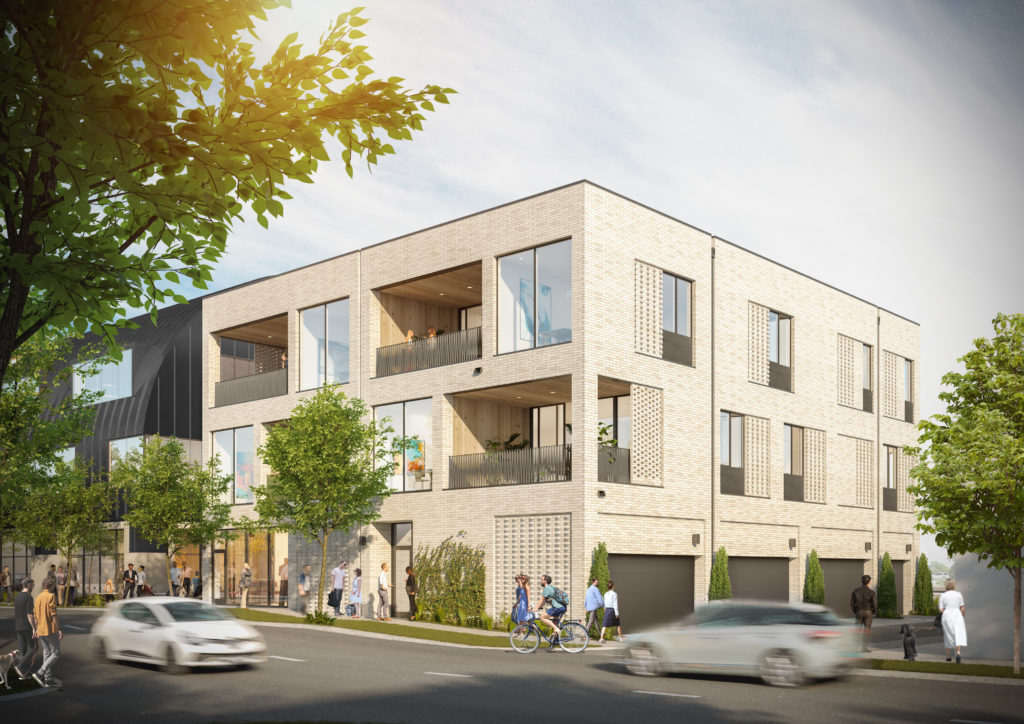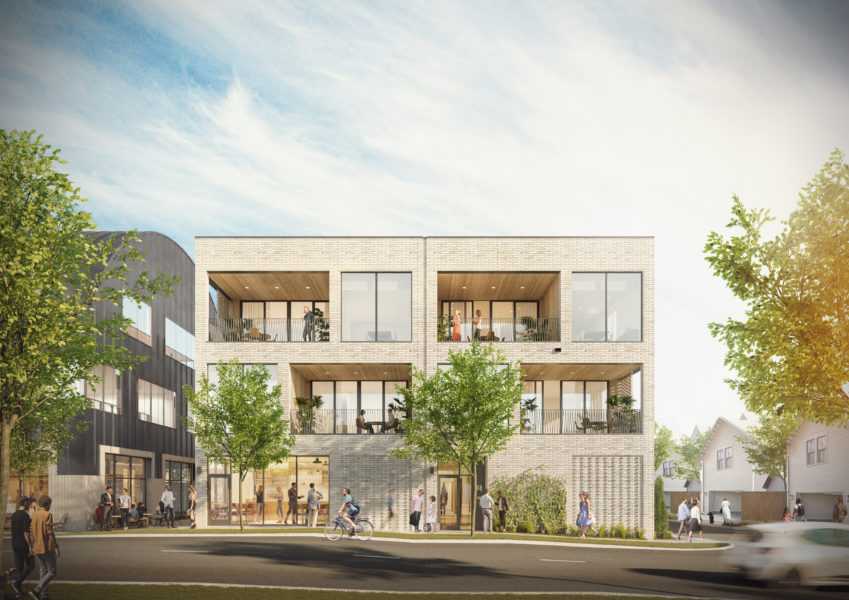Designed by London-based architecture firm Allford Hall Monaghan Morris, the No. 928 luxury condo building is one of the district’s latest and most notable mixed-use additions. The property offers 8000 square feet of residential space over personal parking garages and a 2000+ square foot office and retail ground floor.
“This project takes a historic typology – the quadplex – and places it over a structured parking structure, while still maximizing City views, natural light and private amenity.”
– Wade Scaramucci, Director at Allford Hall Monaghan Morris, Oklahoma City
A unique product to the development for a unique location, becoming a transitional form – in both size and use – fixed between the pronounced barrel-shaped commercial building at 1801 Wheeler St. – also designed by Allford Hall Monaghan Morris – and a residential block of the community.
“It was important to us that this building, which is residential in nature, had a dialog with the adjoining commercial properties as well as acting as the gateway into the residential portion of the masterplan”

Each residential unit features a private outdoor terrace and offers high-end finish outs throughout a maximized layout. The light and bright open floor plans feature a contemporary color palette, soaring ceilings, natural hardwood floors, geothermal heating and cooling, luxury finishes, and expansive windows with unobstructed views.
Highlighted spaces include an oversized living area, chef’s kitchen with a quartz island, custom cabinets, upgraded appliances and glass sliding doors to a large covered veranda.

The No.928 condo building plays a significant role in creating a high-density, mixed-land-use, connected, walkable, bikeable community.
“This is our third project in the Wheeler District and it continues to be hugely rewarding to be part of this ambitious and vibrant part of Oklahoma City’s regeneration.”



