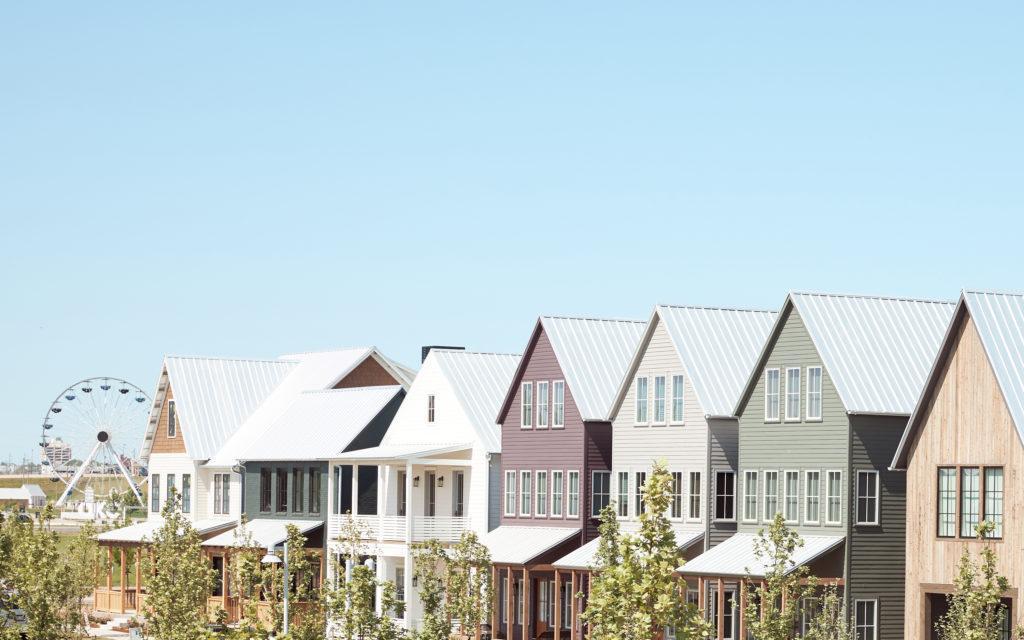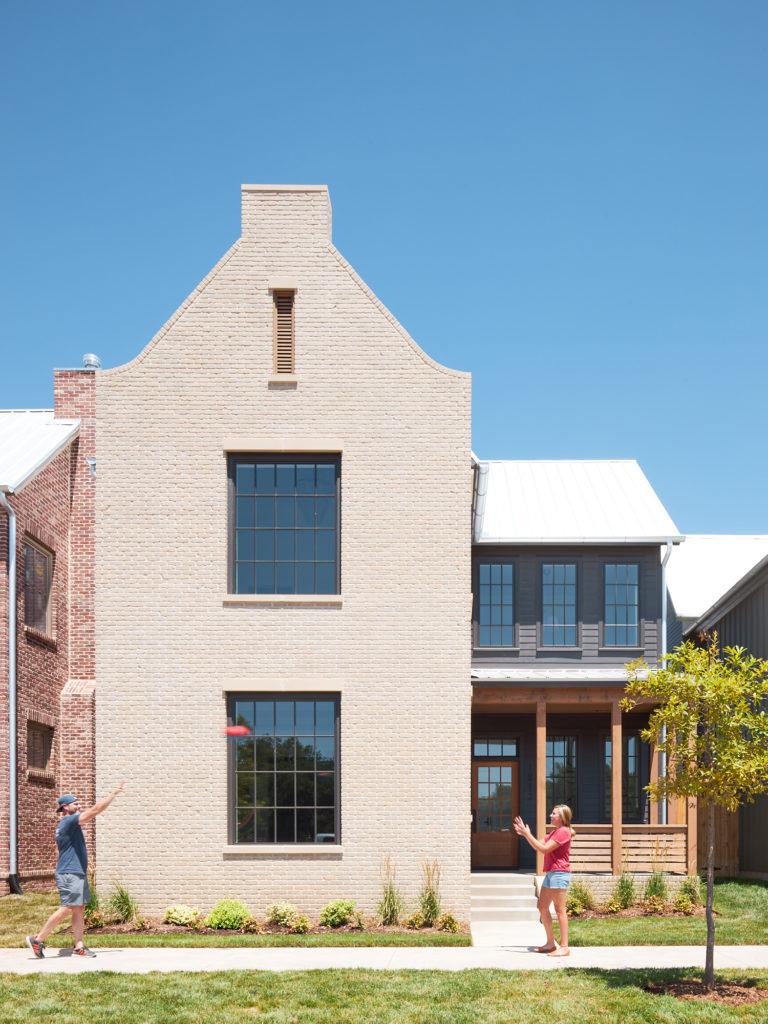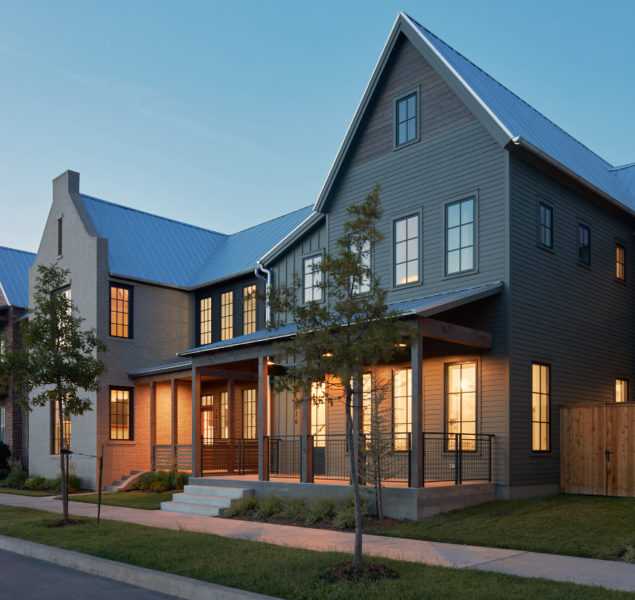Something often noticed by those visiting the Wheeler District is that each home has a unique color, shape, and/or layout. This is an intentional and important aspect of the community’s design.

Although Wheeler Home has recreated a handful of plans such as the Buffalo, Dakota, and Memphis Belle, each recreation is unique in its own way. Whether an altered floor plan, a change in exterior color, or the addition of a loft or garage apartment, the build team ensures that no one home is exactly like the rest.
With that said, each home belongs to a certain type or series of homes, such as the Courtyard Cottage series, the Terrace Home series and the Runway Home series, each which have similar characteristics referred to as the standard features.
The ‘Runway’ Home

A home in the Runway Series is typically between 1,600 and 3,000 square feet. Depending on which lot the home is built on, the home will have a garage with alleyway access, a private outdoor space and a livable front porch.
The Standard Features of a Runway Home include…
Exterior
- Pella Aluminum-Clad Wood Windows
- 5V Metal Impact Resistant Roof
- Liveable Front Porches
- Diverse Architectural Designs
- James Hardie Fiber-Cement Siding
- Alley-Accessed 2 Car Garages
- Private Outdoor Living Spaces
- Fully Landscaped with Street Trees
- Pedestrian-Friendly Street Lighting
- Steel Half-Round Guttering
- Lawn Sprinkler System
- Integrated Roof & Yard Drainage
- 10-Year Structural Warranty
Interior
- Hardwood Floors in Main Areas
- Hardwood Stair Treads & Risers
- Designer Lighting Package
- Quartz Countertops
- Premium Built Cabinets
- Designer Hardware
- Handcrafted Trim Details
- Solid-Core Interior Doors
- Stainless Steel GE Appliance Package
- Tiled Shower and Tub Surrounds
- Frameless Master Shower Glass
- Delta Faucets
- Recessed Lighting
- Satin/Eggshell Paint Finish
- Pre-Wired Cable/Fiber Internet
- Pre-Wired Security System
- Private Primary Suite & Walk-In Closet
Energy Efficiency
- Multi-Zone Geothermal HVAC System
- 2×6 Exterior Framing
- Open Cell Spray Foam Insulation
- Full LED Lighting Package
- Insulated Slab – 1” DOW Styrofoam
- Huber Zip System Sheathing
- Fully Caulked Sill Plate
- Moisture-Controlled Bath Ventilation
- Programmable Nest Thermostats
- Low HERS Index Rating
Check out our Available Homes page for upcoming properties!

